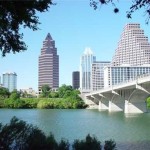Builders for new construction homes at Addie at Westlake/Eanes have published the home features list:
EXTERIOR:
• Roof – Synthetic Slate Roof in Slate Gray
• Brick – Old Texas Brick, Paint Color – Mid Century White
• Stucco – Sherwin Williams Snowbound SW7004
• Windows – Black/Black Clad Exterior / Pine Interior, Low E High Performance SmartSun / Insulated (Energy Star)
• Front Door – Custom Iron Door with Chrome Handle set
• Garage Door – 8’ Tall Modern Steel, Color – Black, 2 openers
• Front Porch Lighting – Black Sconce Light (per plan)
• Back Porch Lighting – LED Recessed Can Lights
• Professionally Designed Landscape Package
PAINT:
• Manufacturer – Sherwin Williams
• Wall Texture – Light Orange Peel
• Low VOC paints with Flat Finish
INTERIOR TRIM:
• Baseboards – 1 x 4” Painted
• Door Casing – 1x 2” Painted
• Solid Core 8’ Doors at all Bedrooms, Bathrooms, Pantry, and Utility (per plan)
• Hollow Core 8’ Doors at all Closets
• Chrome Hardware on all Interior Doors
CABINETS:
• 42” Upper Cabinets
• 36” Lower Cabinets
• Shaker Style Hardwood Cabinets
• Alder Stain
• 3 1/2” Shaker Flat Crown Molding installed on upper cabinets
• Soft Close Drawers & Door Hinges
COUNTERTOPS:
• 3cm Quartz at Kitchen, Master Bath & Back Kitchen
• 2 Cm Quartz at Secondary Baths, Powder & Laundry
• Square Edge
• 4” Backsplash at all Bathrooms & Laundry
MIRRORS AND SHOWER DOORS:
• Frameless Shower Enclosures 80” high x 3/8” Clear Tempered Glass at Master Bath & Bathrooms w/o a Tub (per plan)
• Chrome Hardware
• 1/4” Clear Mirror (per plan)
FLOORING SURFACES AND WALL TILE:
• Engineered Hardwood Flooring at Foyer, Powder, Living Room, Dining Room, Kitchen, Back Kitchen
• Ceramic/Porcelain Tile Floor in all Bathrooms and Laundry
• Ceramic/Porcelain Tile Shower Floor at Master Bath
• Carpet at all Bedrooms & Master Retreat
• Ceramic/Porcelain Wall Tile to Ceiling in Bathroom Showers & Tubs
• Ceramic/Porcelain Wall Tile Backsplash at Kitchen & Back Kitchen / No Tile on Return Walls
HVAC:
• High Effciency 16 SEER Compressors
• Fresh Air Intake Systems
• Digital WiFi Programmable Energy Star Thermostats
• Engineered Systems for Maximum Effciency
ELECTRICAL:
• LED Recessed Can Lights & Bulbs
• Rocker with Dimmer Light Switch Panel
• LED Under Cabinet Kitchen Lighting (per plan)
• Solar Energy Pre-wire
• Security Panel Pre-wire, Up to 5 Exterior Door Contacts, 2 Keypad Pre-wires, 2 Motion Detector Pre-wire, Siren
Pre-wire, 1 Glassbreak Pre-wire
• Ceiling Fans in Great Room (per plan), Living Room, and All Bedrooms (Light Kits in Secondary Bedrooms)
PLUMBING:
• Tankless Hot Water Heater
• Undermount Sinks
• Chrome Fixtures
• Single Handle Pull-Down Kitchen Faucet
• Freestanding Tub (per plan)
APPLIANCES:
• All Stainless Steel Wolf Appliances
• 36” Gas Cooktop
• 30” Oven
• 30” Convection Oven/Microwave
• 36” Vent Hood
• Dishwasher – Asko Energy Star
FIREPLACE (PER PLAN):
• 40” Square Gas Fireplace
ENERGY FEATURES:
Peak Performance Lifestyle HomeTM
• Certifed Green Home through Austin Energy Green Builder Program
• Open Cell Spray Foam Insulation
• House Framed using “Green Framing” Methods
• 16 Seer Rated Condensers with High Effciency Heat Pump
• Hvac System Tested and Inspected for Duct Leakage
• Digital Wif Programmable Energy Star Thermostats
• Fresh Air Intake System
• High Effciency Tankless Water Heaters
• Watersense Consumption Toilets
• Energy Star Rated Bathroom Exhaust Fans
• Timers on Exhaust Fans in Wet Areas
• Pre-Wire for Solar Energy
• Smart Home Upgrades Available


